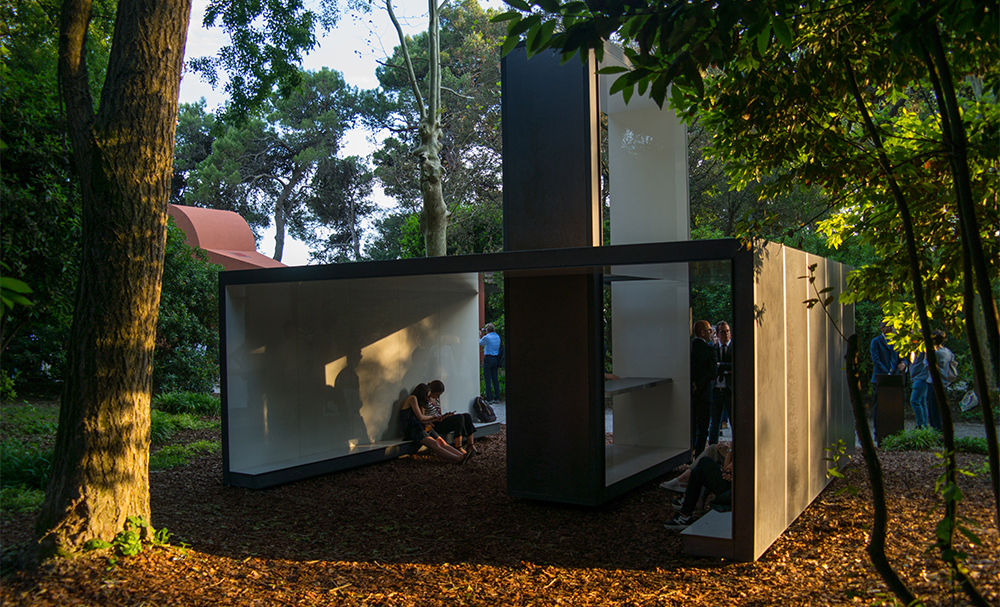Panaria and Panariagroup at the Biennale of Architecture in Venice
Even Panaria ceramic surfaces have been chosen for the Chapel made by Panariagroup for the first Holy See Pavilion
.jpg)
Panaria together with Panariagroup has been chosen for the construction of one of the buildings of the first Holy See Pavilion at the XVI International Architecture Exhibition of the Venice Biennale, which will be held from May 26th to November 25th 2018.
The Group has contributed to the construction the chapel by the architect Francesco Cellini, by providing him with the cutting-edge technology and the aesthetic qualities of large, thin slabs in laminated porcelain stoneware, an example of Italian industrial excellence.
“The collaboration with the Holy See for this sixteenth edition of the Architecture Exhibition in Venice – says Emilio Mussini, president of the Panariagroup – is undoubtedly a unique opportunity to emphasize the properties of our materials that on their own succeed in giving the project a solemn tone combined with great lightness, perfectly in line with the spirituality of the chapel. We are therefore proud to continue our daily dialogue with architecture in a context of such high excellence.”
The Pavilion, entitled “Vatican Chapels” and curated by Professors Francesco Dal Co and Micol Forti, is inspired by the model of the Chapel in the Wood, built in 1920 by the famous architect Gunnar Asplund in the Stockholm Cemetery. It is divided into eleven chapels, each an interpretation by an internationally renowned architect, grouped together in the garden of the Cini Foundation on the island of San Giorgio Maggiore. The architects were given the freedom to explore the architectural concept of the chapel – defined by the Swedish architect as a place of orientation, meeting, meditation – giving their own personal understanding and vision to their building.
The work of the architect Cellini and the Panariagroup bases the building on the use of the material and its interaction with the surroundings, with a rational architectural style that leaves ample space for reflection on the place and its significance.
The structure is distinguished by its rectangular parallelepiped shape and by a central transept that intersects the ceiling perpendicularly, hosting the two main symbols of the chapel: the altar and the lectern. The project also shows the strong chromatic contrast made by the use of ultra-thin laminated stoneware slabs with a surface texture inspired by iron and glossy white slabs chosen to deliver effects from reflections of the natural environment within the building.
Clean and essential lines enhanced by the thin ceramic surfaces preserve the lightness and rationality of the architecture.
This is an extraordinarily innovative material and the Panariagroup is proud to have been the first ceramics company to bring it onto the market and then to have confirmed their leadership by creating a wide range of thin, light materials in sizes of up to 100×300 cm and 120×260 cm. These revolutionary surfaces that, thanks to their reduced thicknesses (3.5 mm and 5.5 mm, 6 mm and 6.5 mm) and their strength, guarantee more flexibility, making their versatility and ease of use powerful advantages for all requirements in the world of architecture and interior design and the challenge of the Holy See’s project.
The ceramic slabs chosen for the project by the architect Cellini are from the Group’s main Italian brands, including Panaria (Prime Stone collection). They are used to clad the interiors and exteriors of the structure and are combined to show the charm of an original architectural project while emphasising the technical and aesthetic qualities of the materials.
Vatican Chapels – Holy See Pavilion
16° International Architecture Exhibition of the Venice Biennale
San Giorgio Maggiore Island, Venice
Open from May 26th to November 25th 2018
Photo credits ©Alessandra Chemollo
.jpg)
.jpg)
.jpg)
.jpg)
.jpg)
.jpg)
.jpg)
.jpg)
.jpg)
.jpg)
.jpg)


